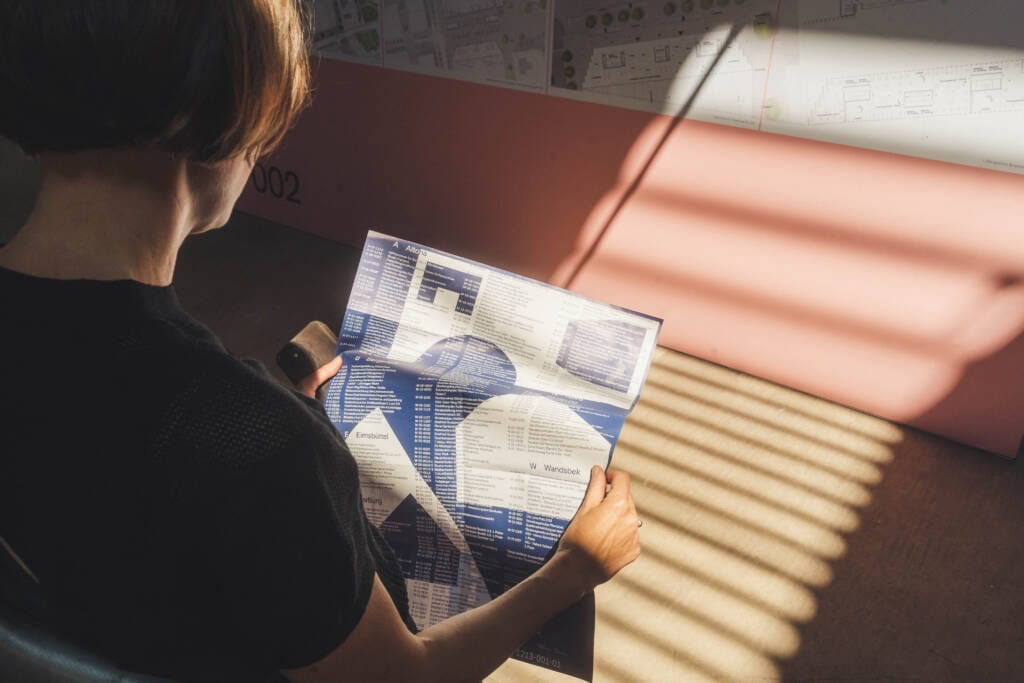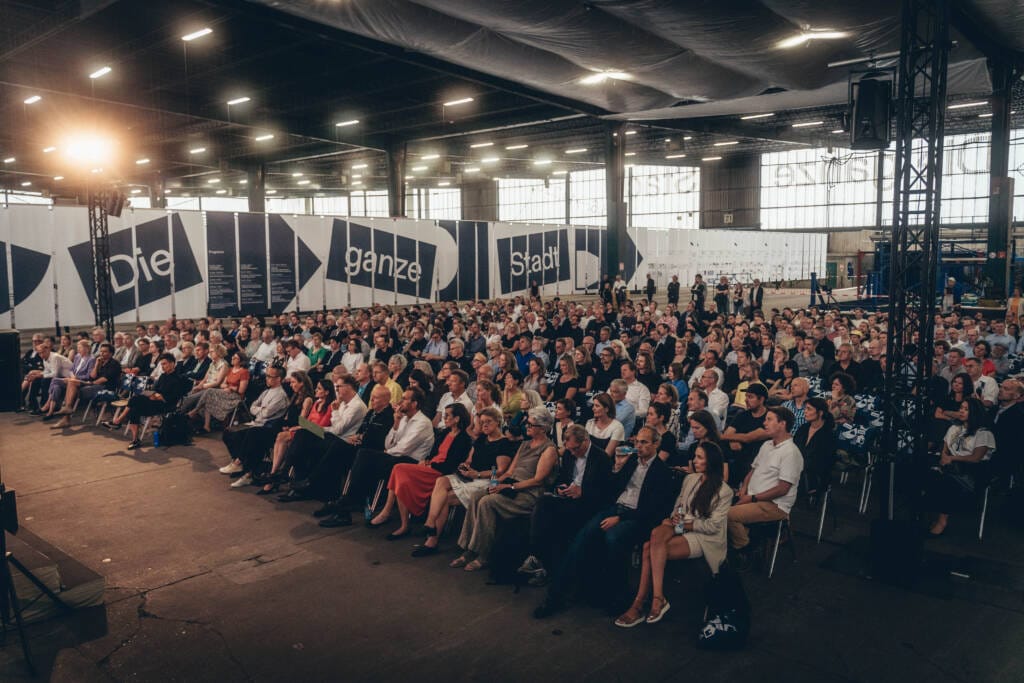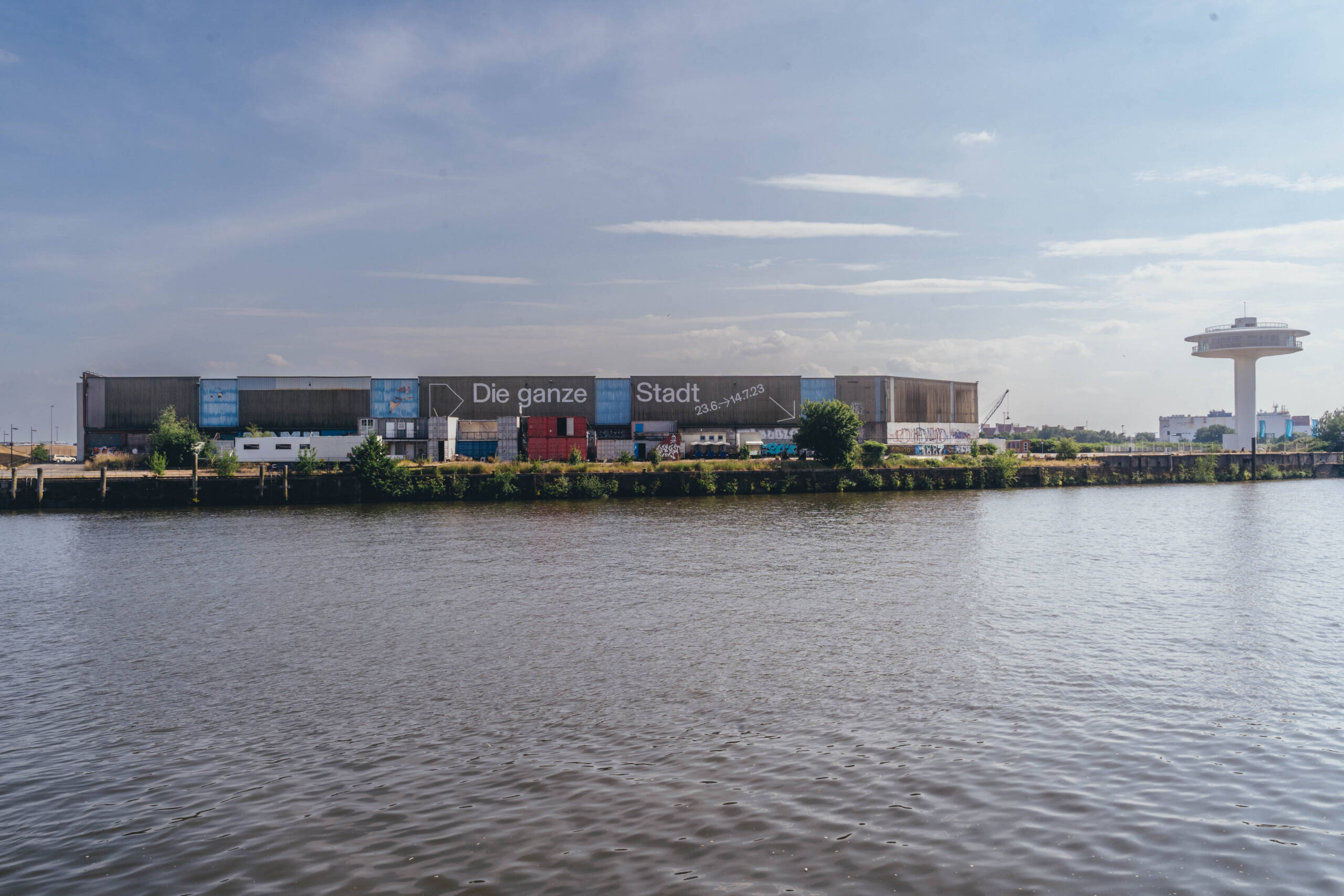Context
Every year, around 40 competition and planning procedures take place in Hamburg, covering projects such as schools, residential and cultural buildings, infrastructure, neighborhoods, parks, and public spaces. Each individual contribution to these competitions and procedures plays a role in shaping the city’s development.
Although only one design can typically win, all other submissions are equally rich in ideas and unique solutions. The creative diversity that planners and architects bring to each design task—and thus to the urban discourse—was made accessible to the public for the first time through the three-week exhibition „Die ganze Stadt“ at Schuppen 29 on Baakenhöft.


Results
As part of the exhibition „Hamburg Competitions and Procedures 2017–2023,“ We documented the entire setup and all events both filmically and photographically. The captured materials were not only compiled for a documentation but also used for additional promotional purposes of the project. Some images were published in the special issue of Bauwelt magazine. Additionally, shots were taken for the graphic studio Strobo bm. The documentation continues to serve as valuable educational and presentation material and will be used for future learning purposes.
Project Description by KAWAHARA KRAUSE ARCHITECTS
For this exhibition on Hamburg’s architecture competitions of the recent years, we decided to make the huge wealth of the about 200 competitions – expressed in about 1.500 ideas and 6.000 plans – all together visible, instead of showing only selected competitions or competition entries. Not only the winning design of a competition is important, but each individual competition entry has a value in itself and contributes to the discussion about the future development of the city. Each work stands in relation to all the other works and is defined by others and vice versa. Together they allow for new readings and narratives that will shape the entire city.
Most competitions are submitted as printed plans – which we used as a medium to design the exhibition. In a spacious former warehouse, 1.100 banners (3m long and 90cm wide) were hung from the roof in long rows. Together, they build a hovering spatial body that we regard as a floating archive of ideas. The competitions printed on the banners are arranged by districts and within the district by chronological order. The competition entries are not shown with the winning projects first, but alphabetically according to the offices ‘names. This neutral order is reflected in a code that was given to each competition, each entry, each plan – representing the concept of an archive of ideas.
The plan of the floating archive shows the parallel rows of the banners crossed by wide and narrow paths. Along the wide paths, so-called islands are arranged, creating separate exhibitions spaces within the floating archive. Here the major tasks of the city planning are featured: Residential, Office/Commercial, Infrastructure, Public/Green Spaces, Culture/Education/Sport, Conversion/ Re-Use, and Urban Planning. Each island showing one of these themes has a unique geometrical shape and colour. The plan of the exhibition resembling a city is to visualise the importance of this first-time show of all competitions together as the sum of all contributions to the entire city.



